7 EAST GATE RD, Wainscott, NY 11975
| Listing ID |
894079 |
|
|
|
| Property Type |
Residential |
|
|
|
| County |
Suffolk |
|
|
|
| Township |
East Hampton |
|
|
|
| Hamlet |
Wainscott |
|
|
|
|
| Total Tax |
$7,780 |
|
|
|
| Tax ID |
0300-197.000-0001-026.004 |
|
|
|
| FEMA Flood Map |
fema.gov/portal |
|
|
|
| Year Built |
2007 |
|
|
|
| |
|
|
|
|
|
Wainscott Opportunity
Wonderful home in Wainscott w/everything for your best Hamptons lifestyle. Circular drive leads to the stately wrap around covered front porch, enter to a double height foyer flanked by a gracious living room and formal dining room. Beyond the architectural staircase there's a great room with oversized wood burning fireplace, large eat in kitchen with huge island and stainless steel appliances, including 48" Wolf range, double dishwashers, 42" Sub Zero, speed cook oven, wine fridge. There's also a mud room (w/hookup for 3rd washer/dryer), powder room w/cabana door to pool area, and a large home office w/pvt exterior entrance. Perfect for a work from home professional. Upstairs there are four generously sized bedrooms including a huge primary w/sitting area that has hookup for gas fireplace, direct access to upper deck, 2 walk in closets & en suite bath with Bain Ultra tub. A huge rec room w/access to upper deck overlooking the rear yard, plus a second office/den. Laundry room has double washer/dryers. The unfinished basement has an exterior staircase & 12" foundation. When finished can provide add'l 2k sf of living space. Lovely landscaping provides privacy, and the fenced yard has extensive decking and huge patio around 20x40 pool. Close to ocean beach, two blocks to Jitney stop, and centrally located amongst all the east end hamlets. Come live your best life.
|
- 4 Total Bedrooms
- 4 Full Baths
- 1 Half Bath
- 5000 SF
- 0.82 Acres
- Built in 2007
- 2 Stories
- Available 8/25/2022
- Traditional Style
- Full Basement
- 2200 Lower Level SF
- Lower Level: Unfinished
- Eat-In Kitchen
- Granite Kitchen Counter
- Oven/Range
- Refrigerator
- Dishwasher
- Microwave
- Garbage Disposal
- Washer
- Dryer
- Stainless Steel
- Ceramic Tile Flooring
- Hardwood Flooring
- Stone Flooring
- 12 Rooms
- Entry Foyer
- Living Room
- Dining Room
- Family Room
- Den/Office
- Study
- Primary Bedroom
- en Suite Bathroom
- Walk-in Closet
- Bonus Room
- Great Room
- Kitchen
- Breakfast
- Laundry
- 1 Fireplace
- Alarm System
- Forced Air
- 5 Heat/AC Zones
- Propane Fuel
- Central A/C
- Cedar Shake Siding
- Asphalt Shingles Roof
- Attached Garage
- 2 Garage Spaces
- Private Well Water
- Private Septic
- Pool: In Ground, Heated
- Pool Size: 20 x 40
- Deck
- Patio
- Fence
- Open Porch
- Covered Porch
- Irrigation System
- Driveway
- Shed
- Near Bus
Listing data is deemed reliable but is NOT guaranteed accurate.
|


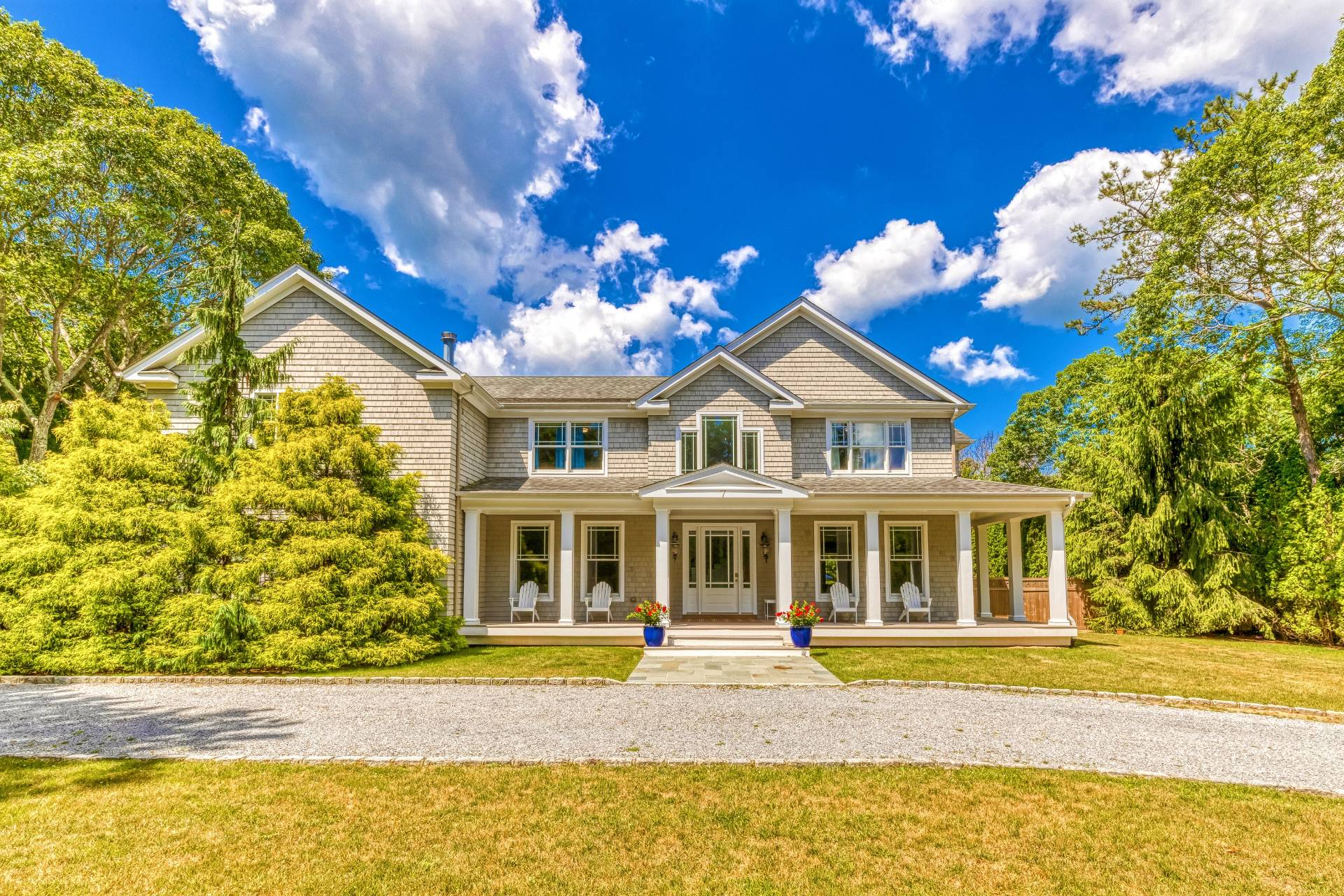


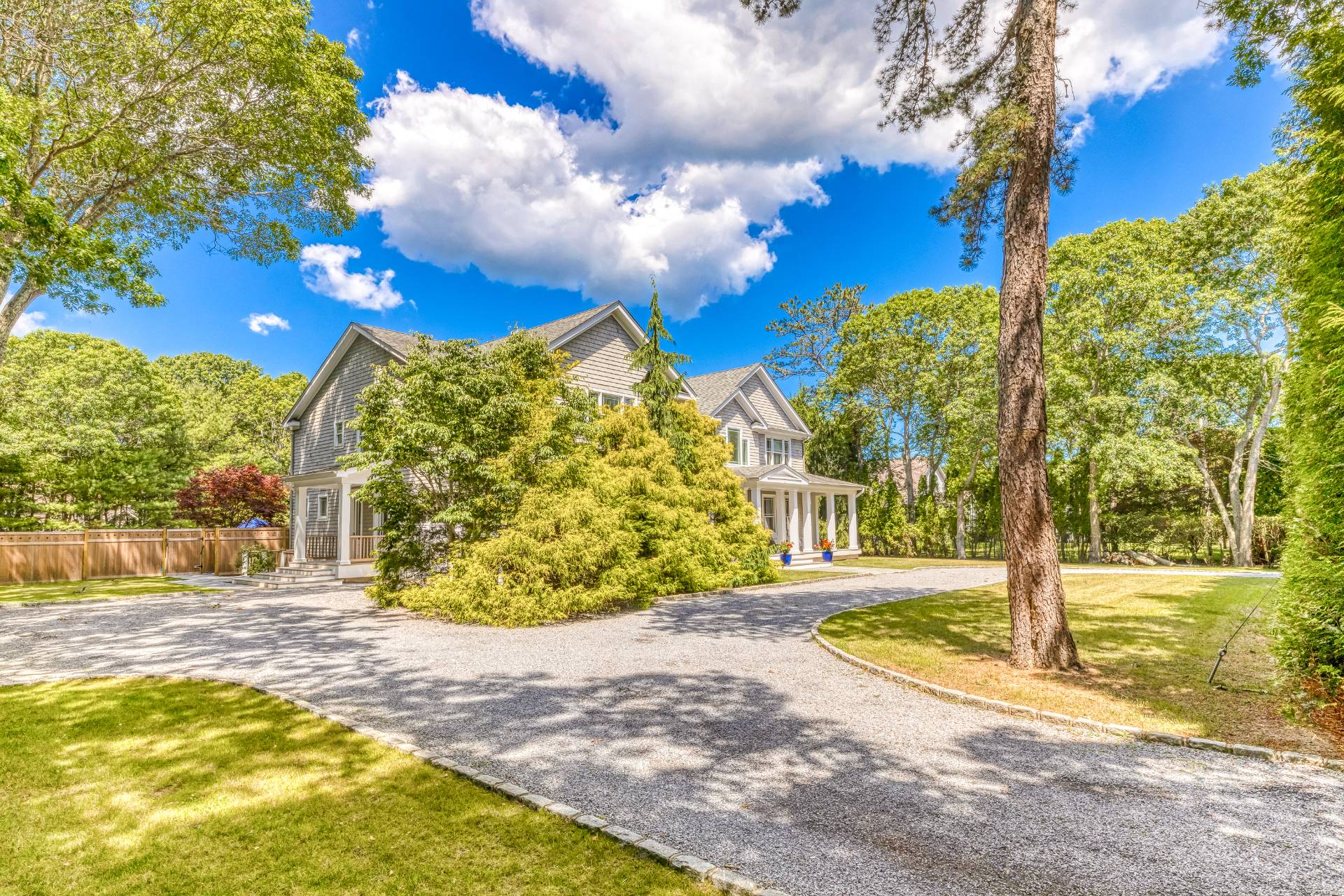 ;
;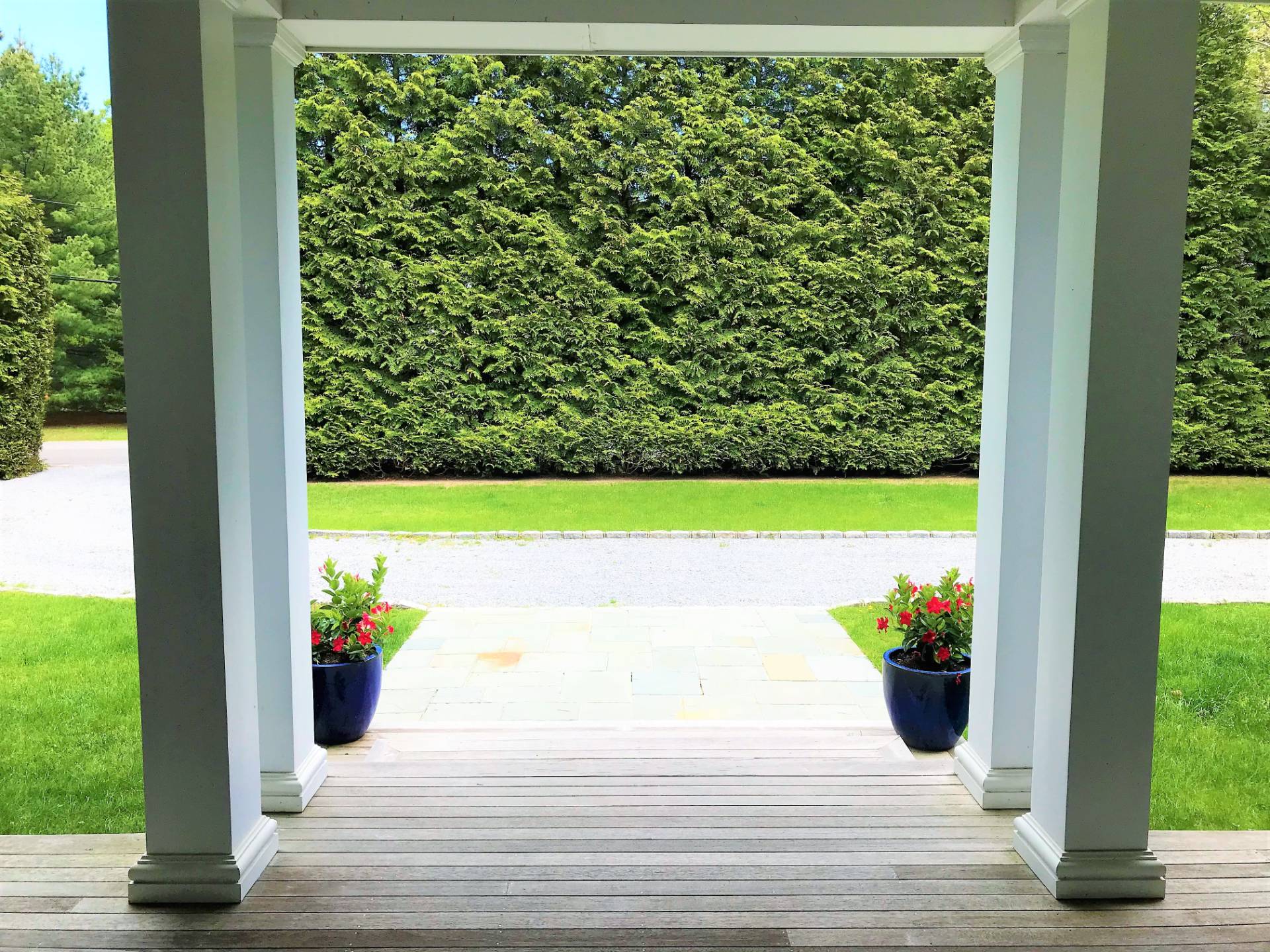 ;
;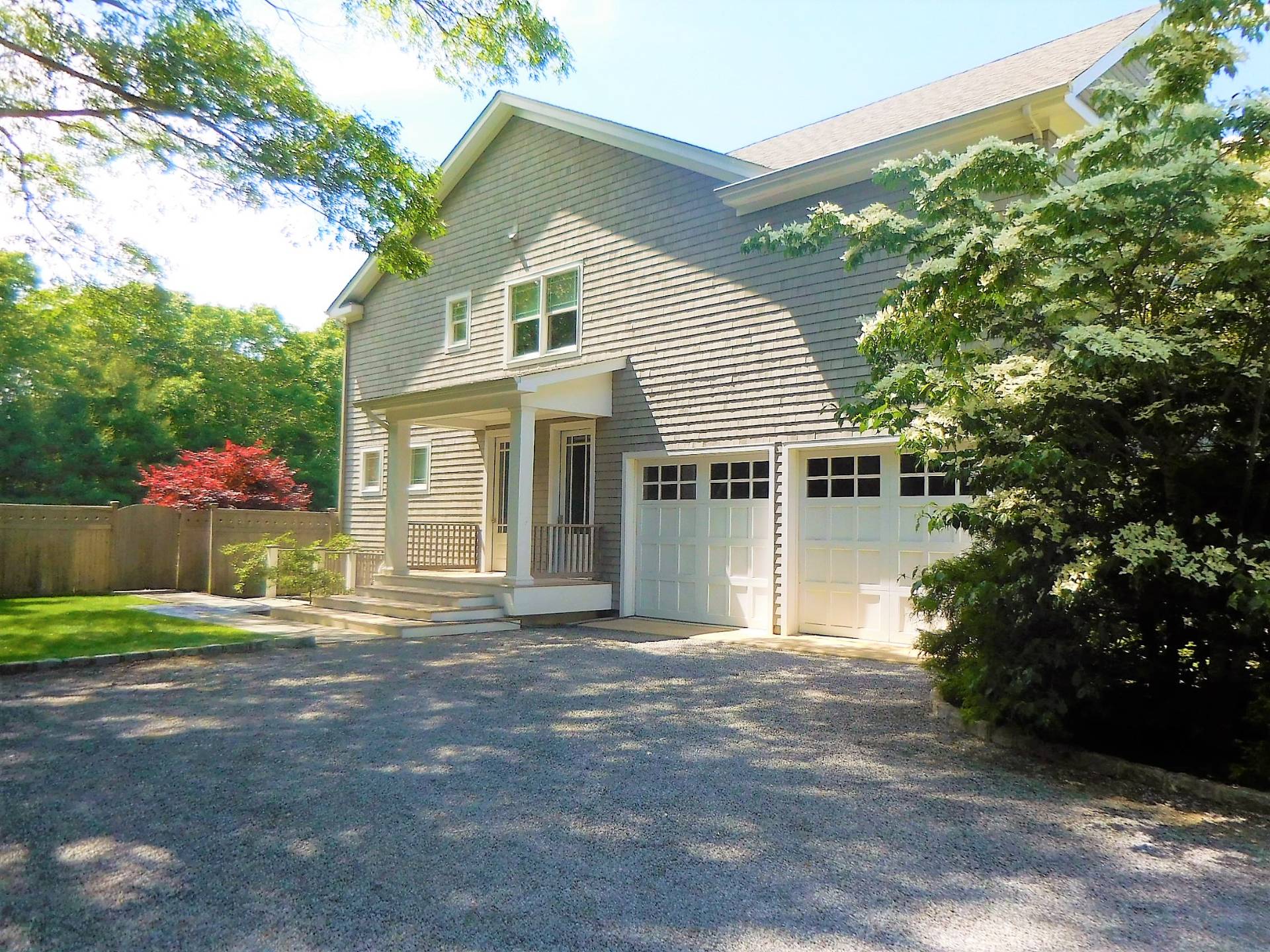 ;
;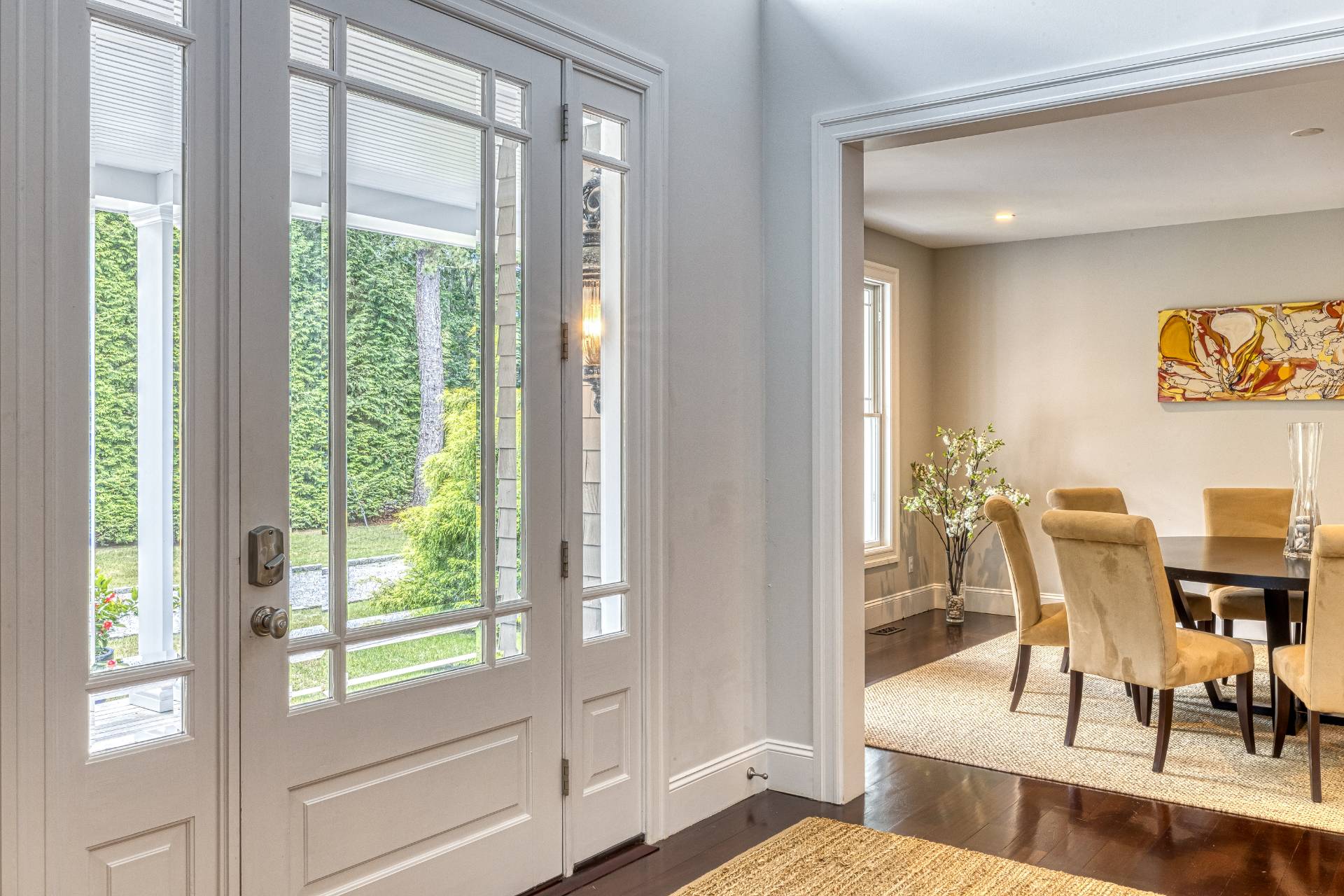 ;
;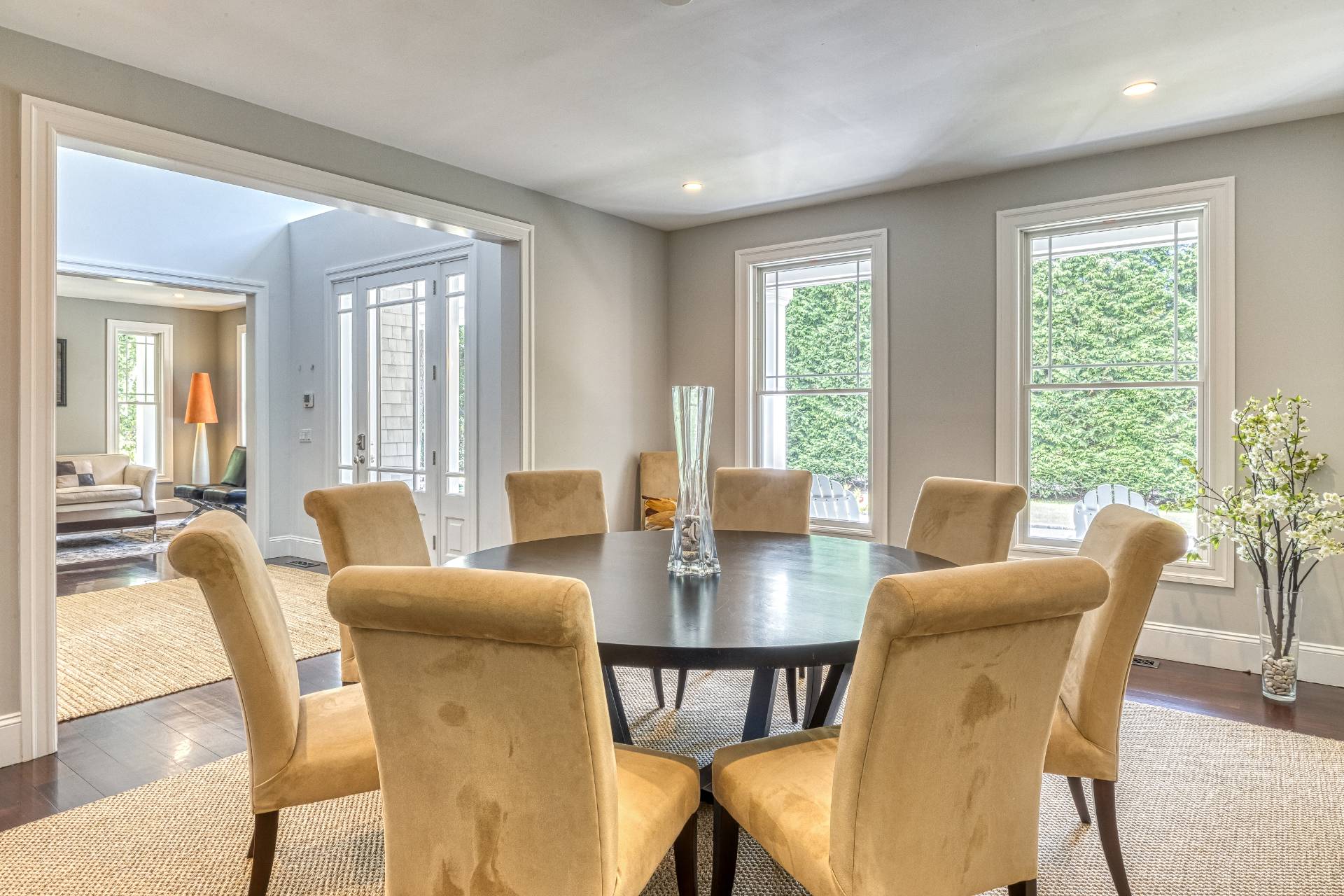 ;
;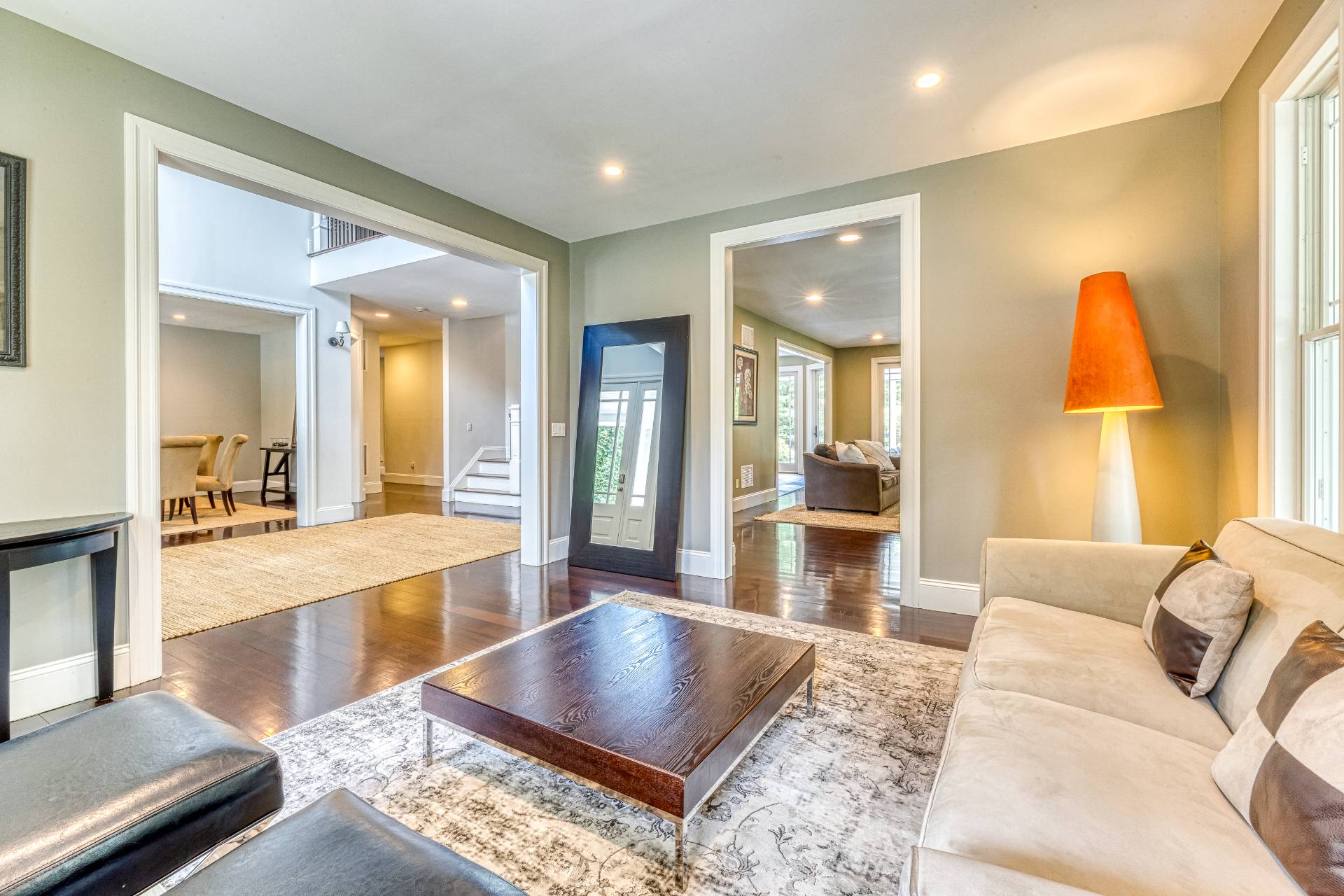 ;
;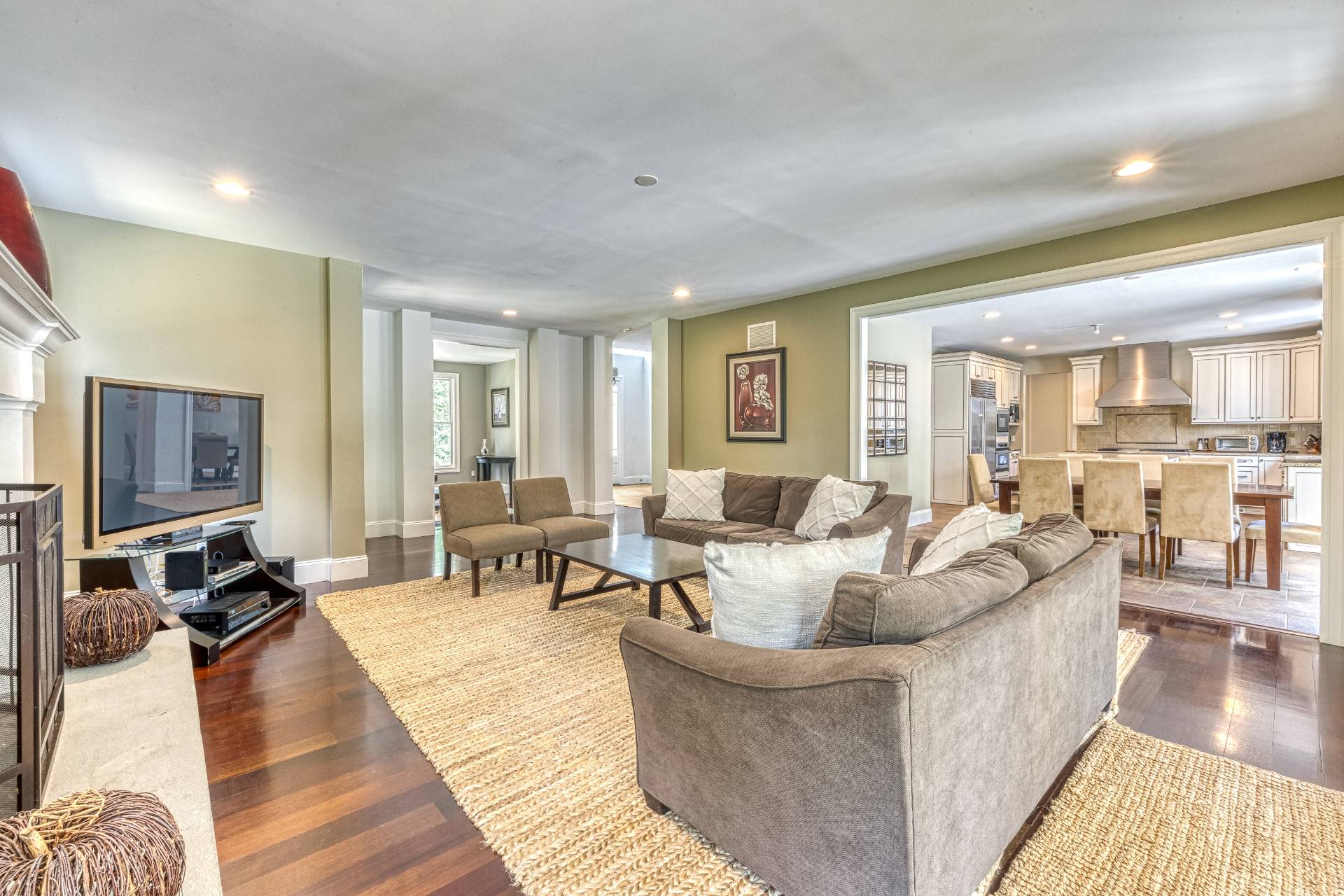 ;
;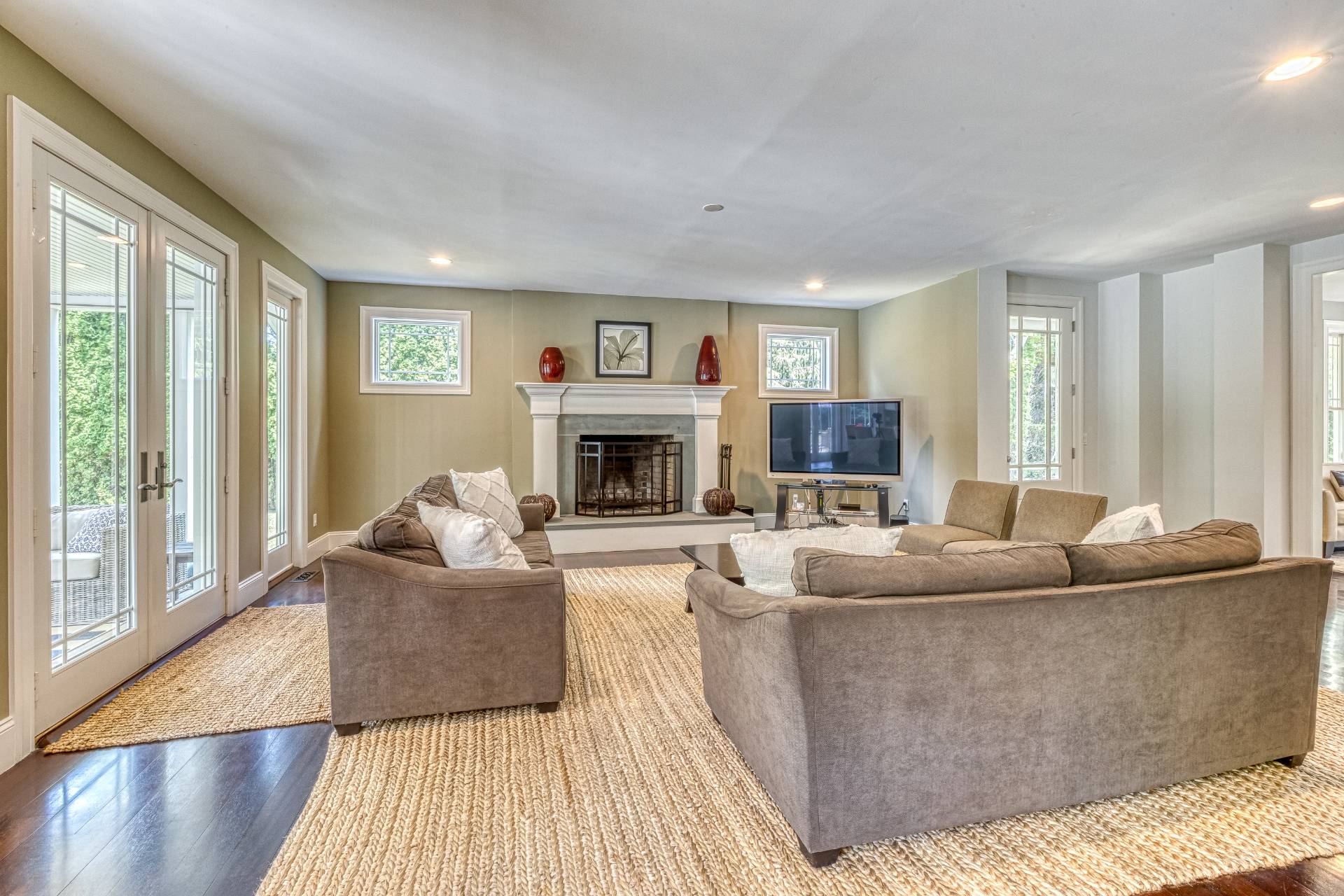 ;
;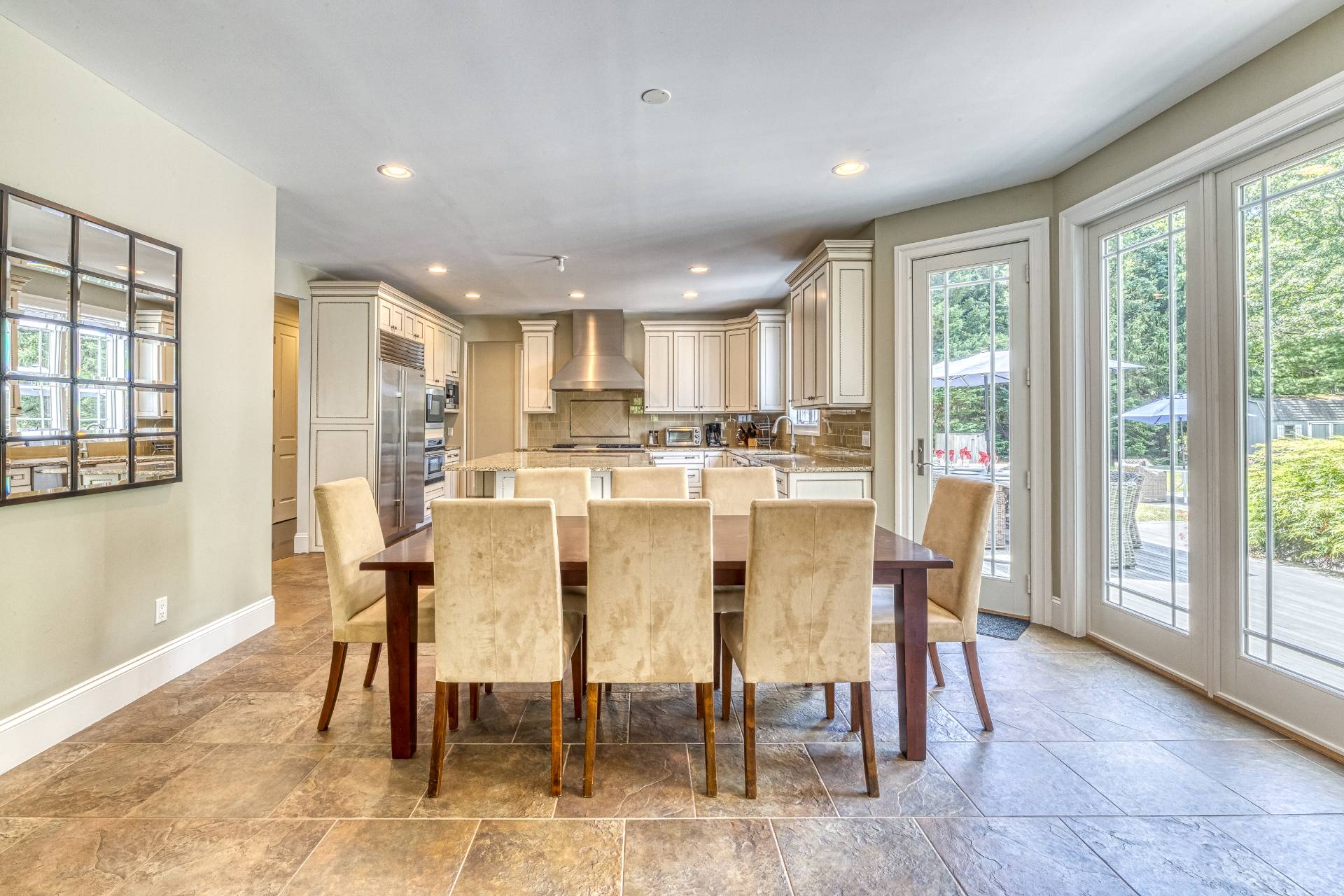 ;
;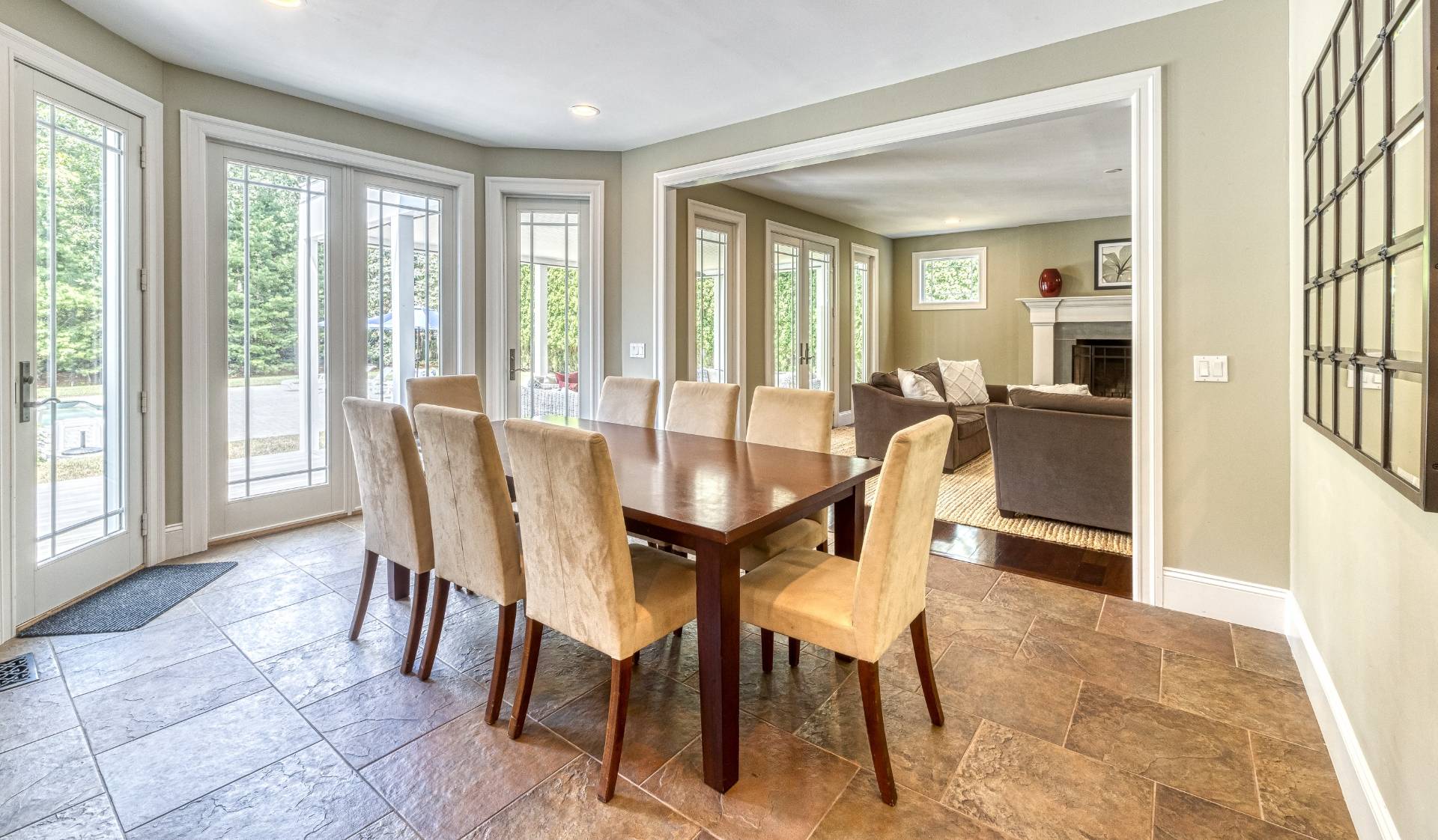 ;
;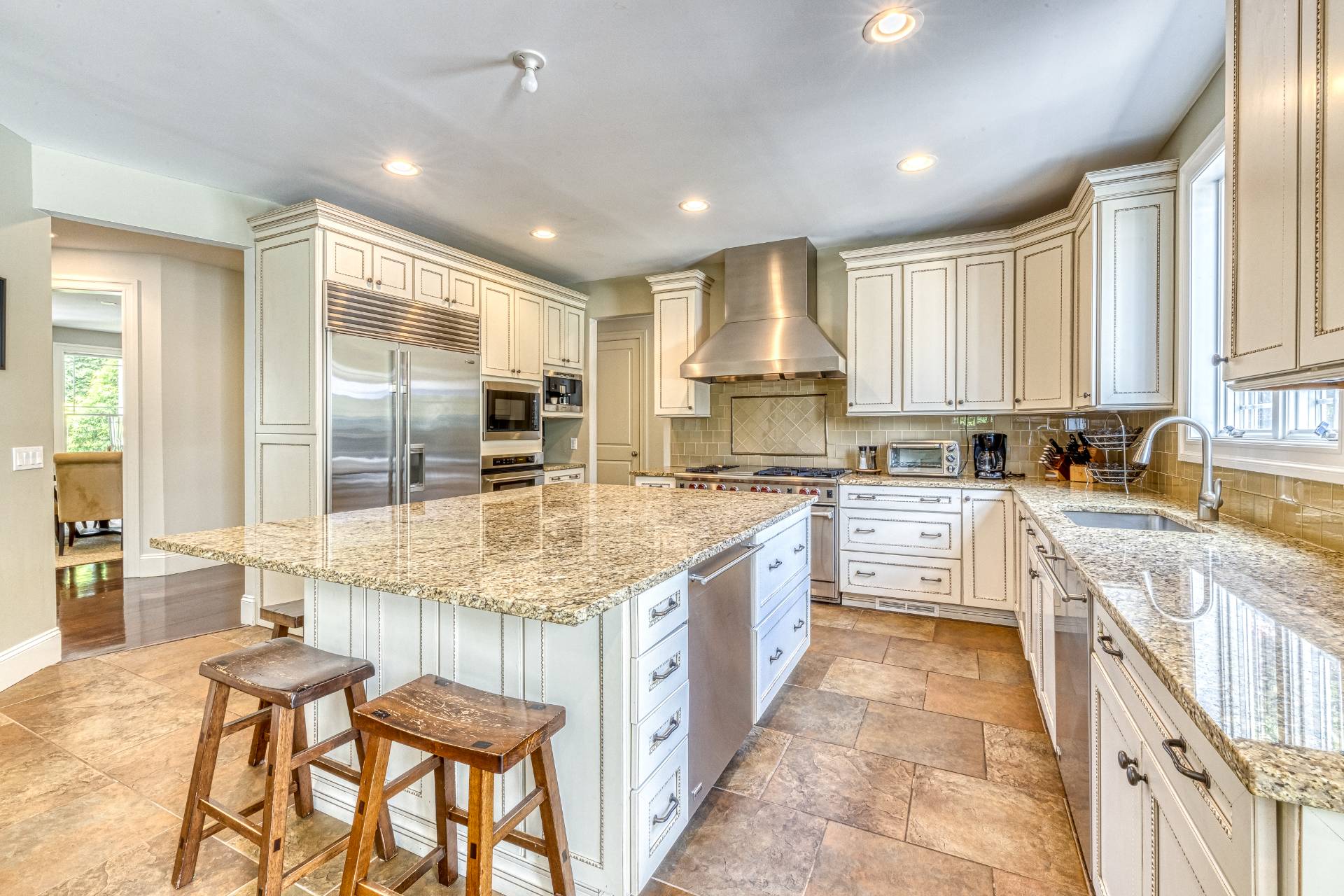 ;
;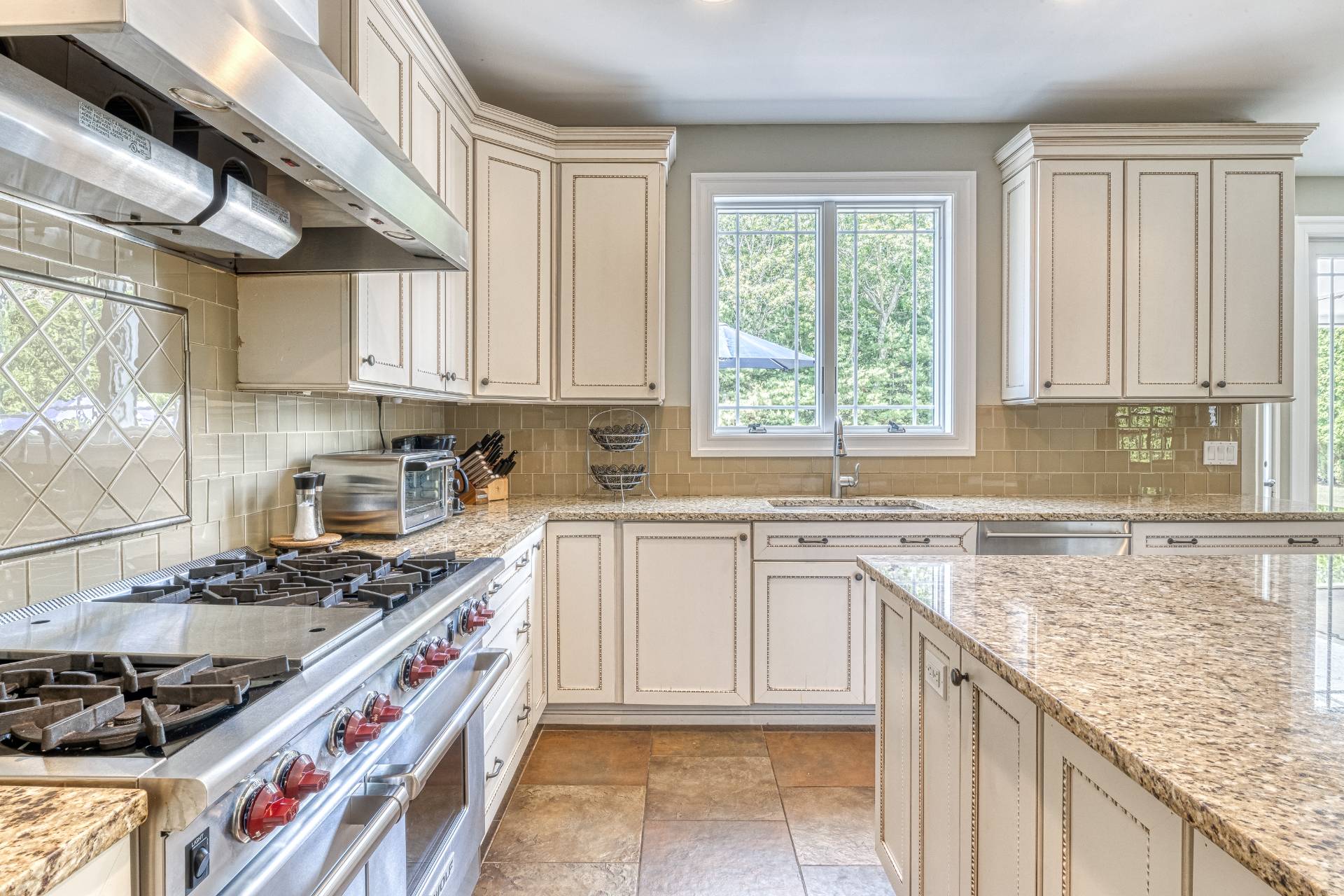 ;
;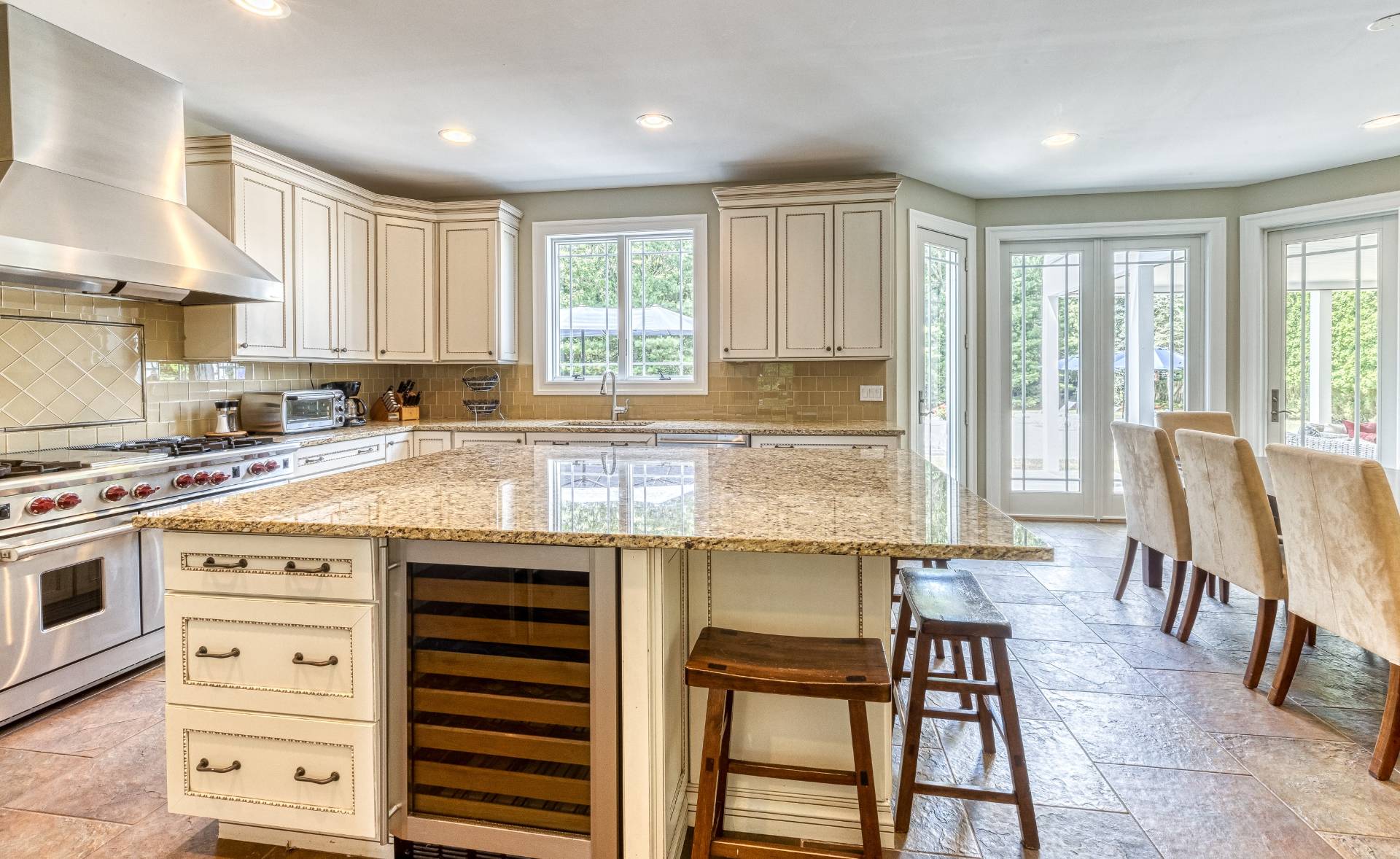 ;
;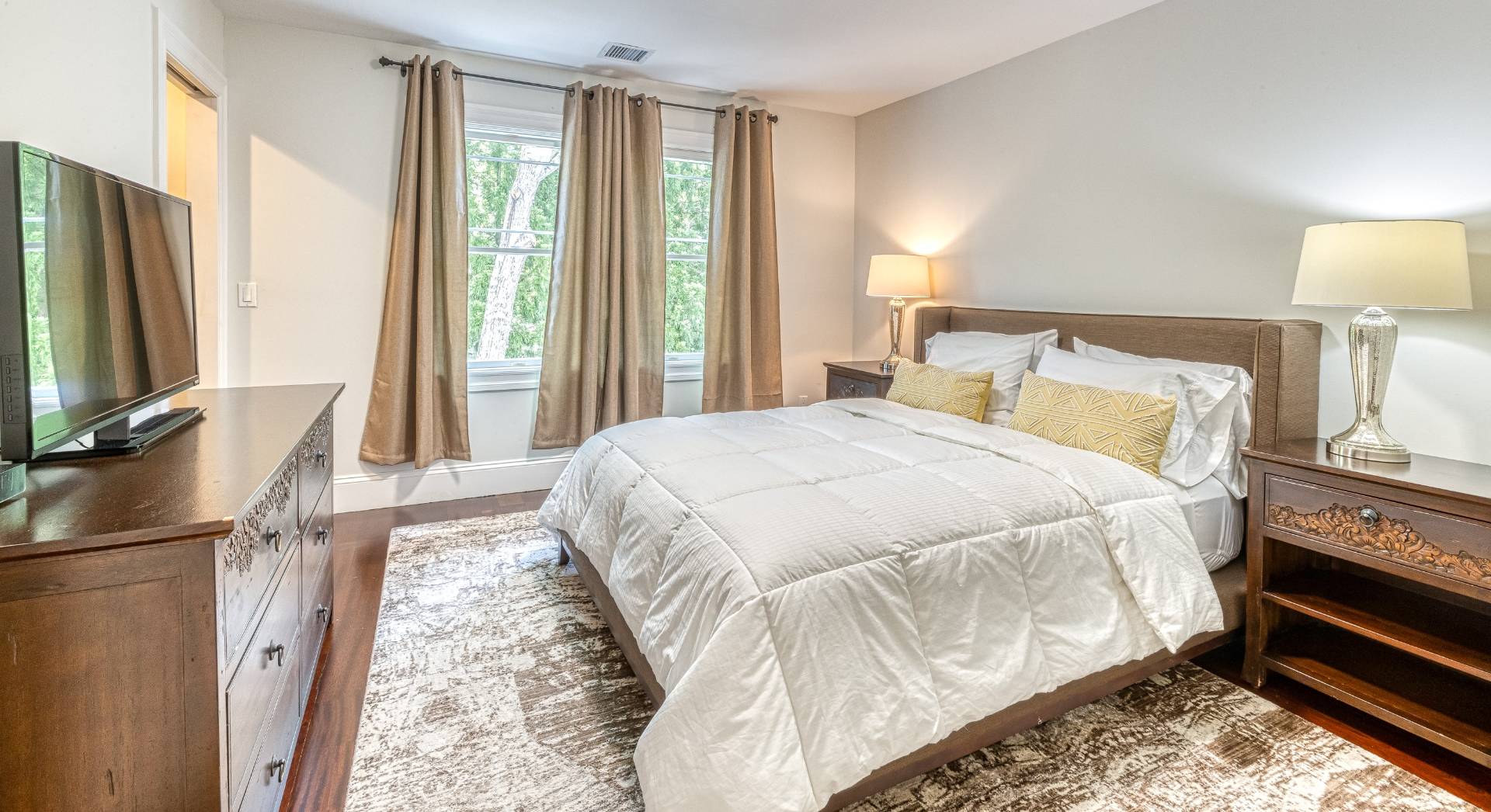 ;
;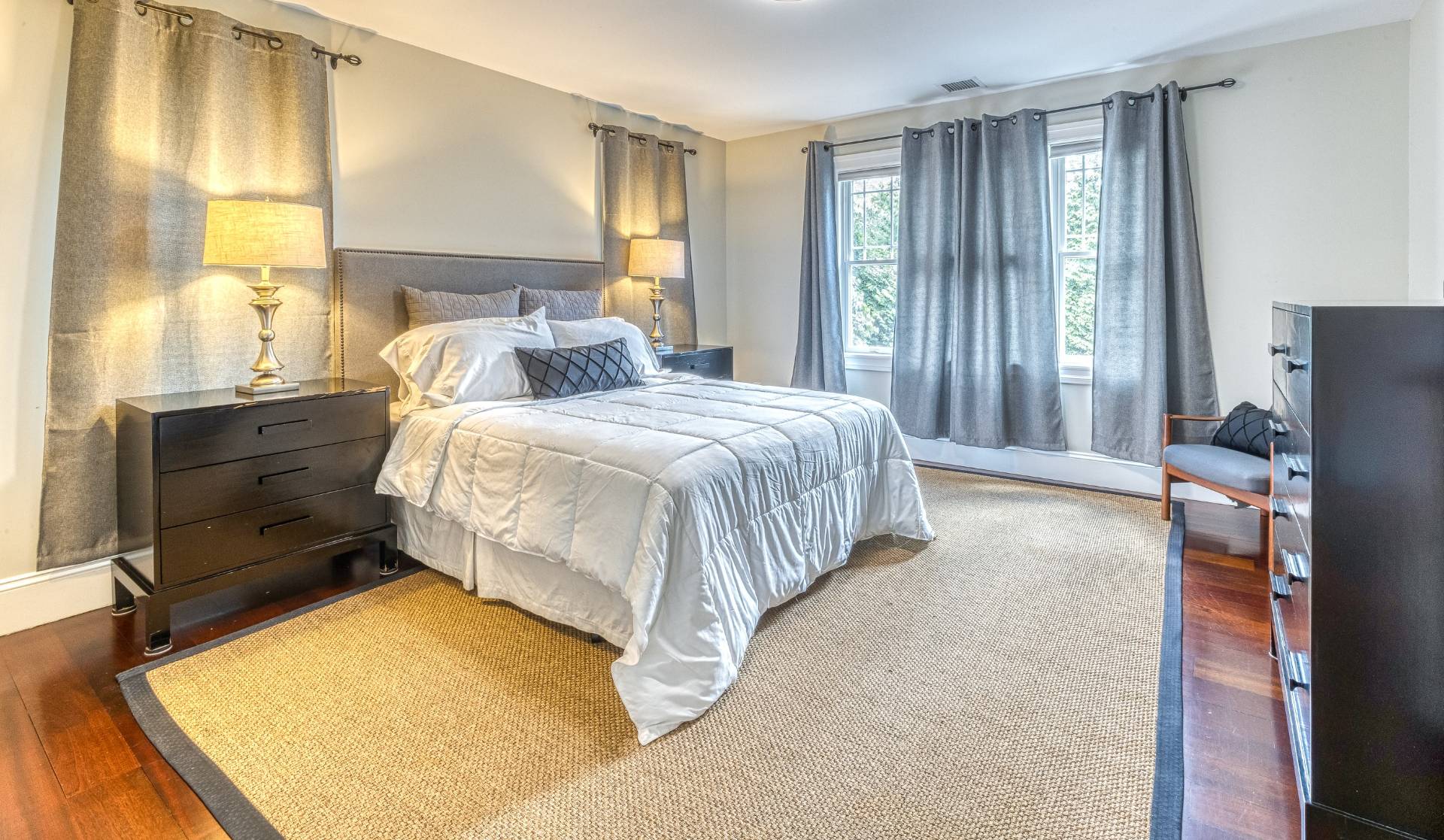 ;
;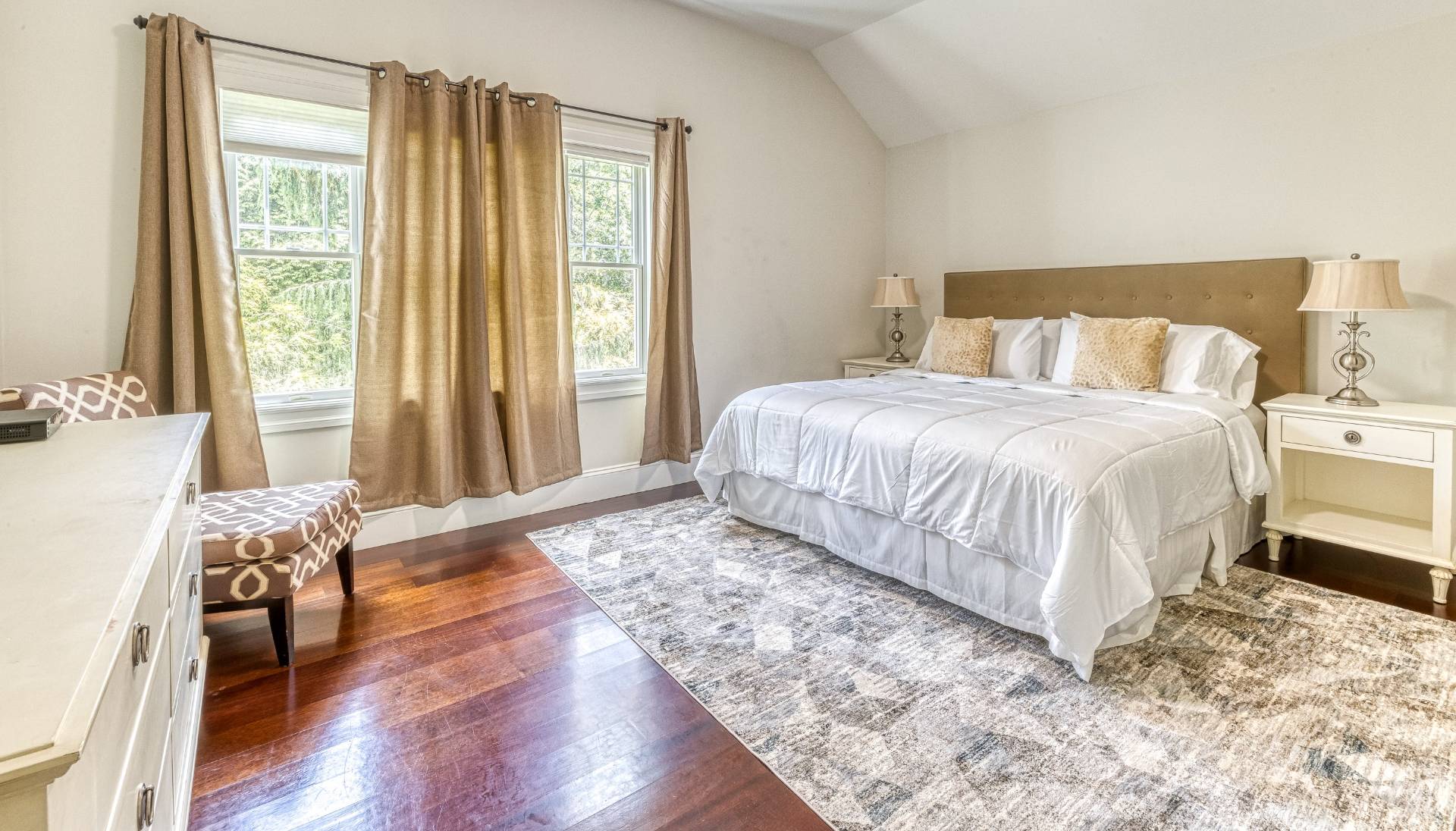 ;
;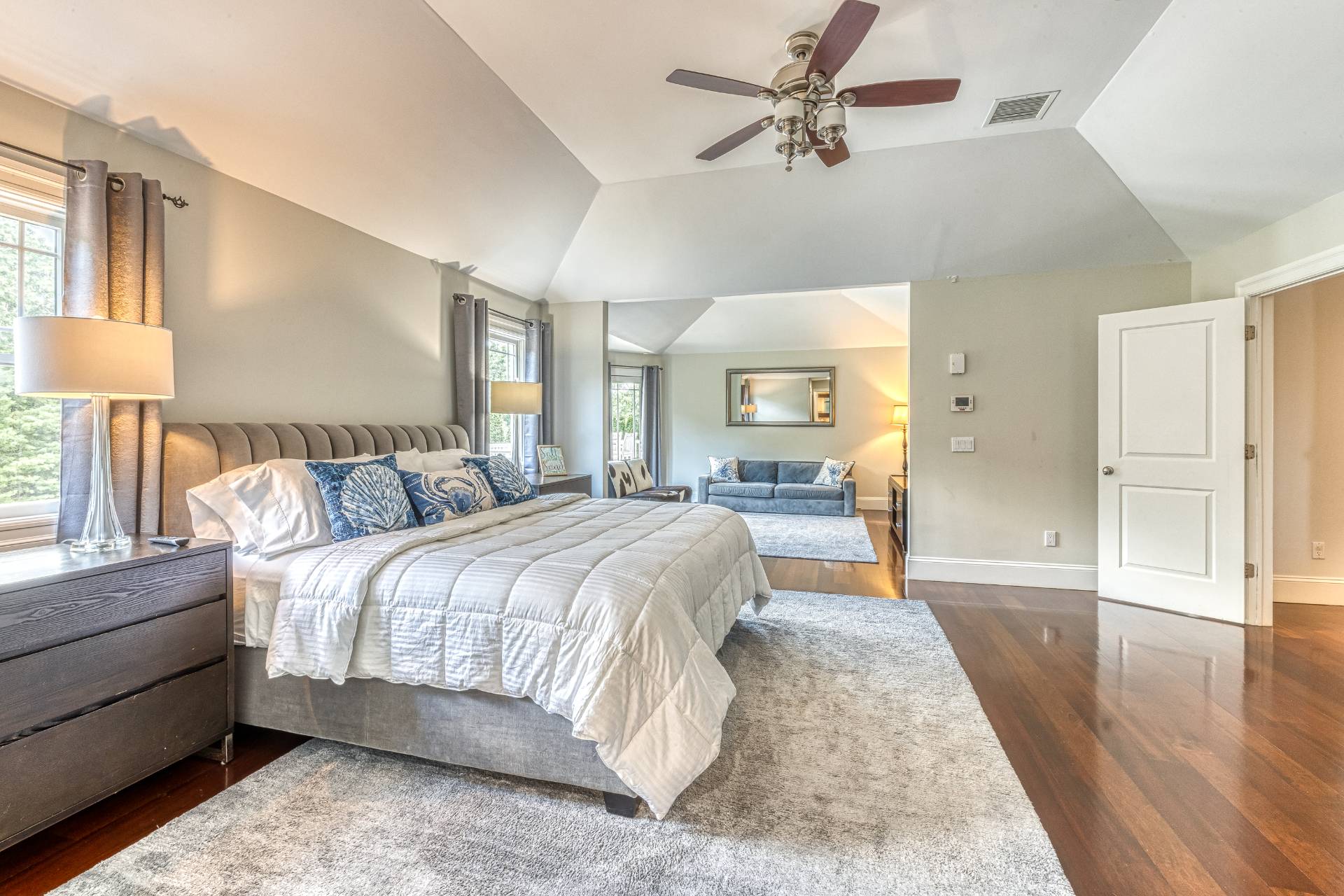 ;
; ;
;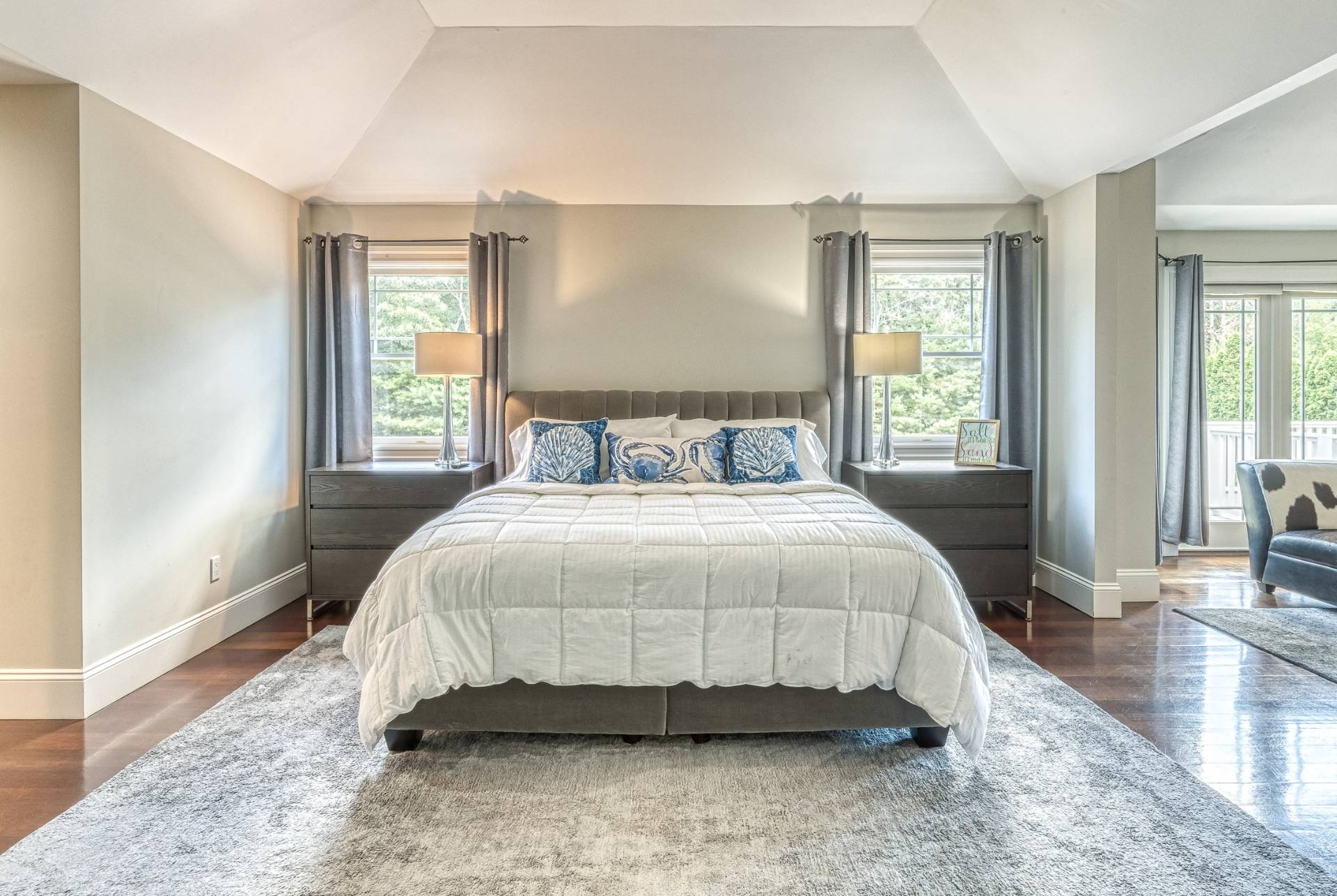 ;
;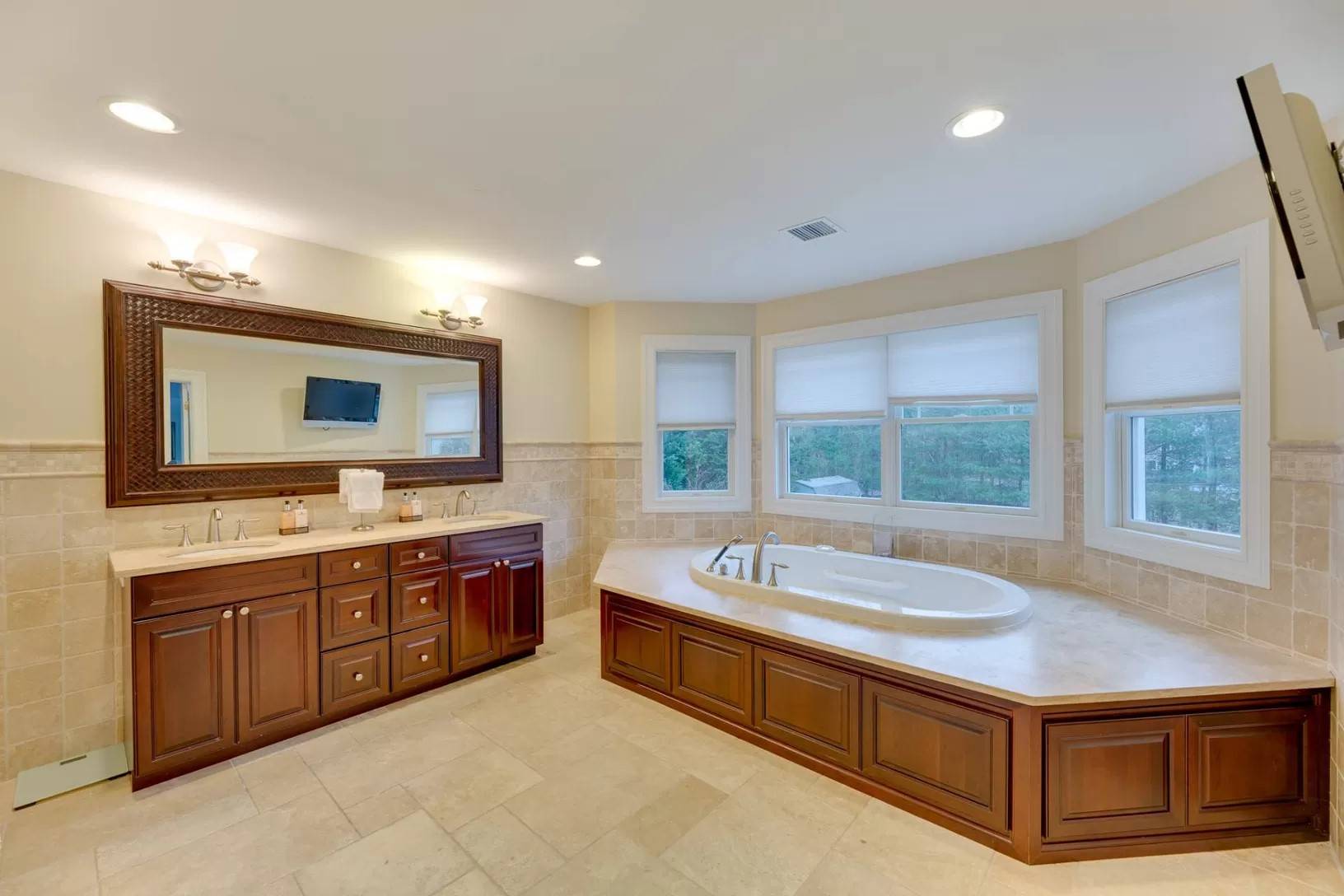 ;
;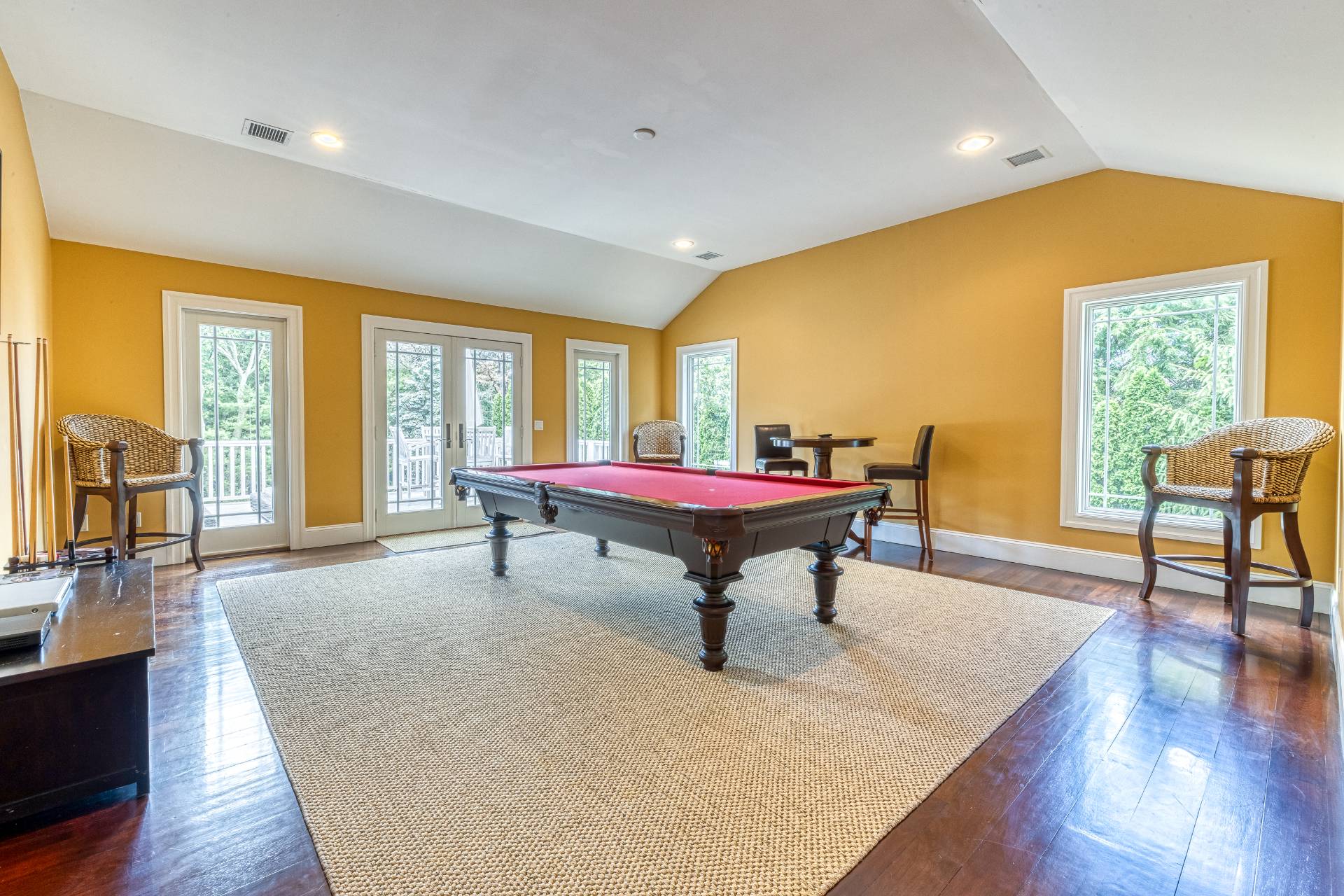 ;
;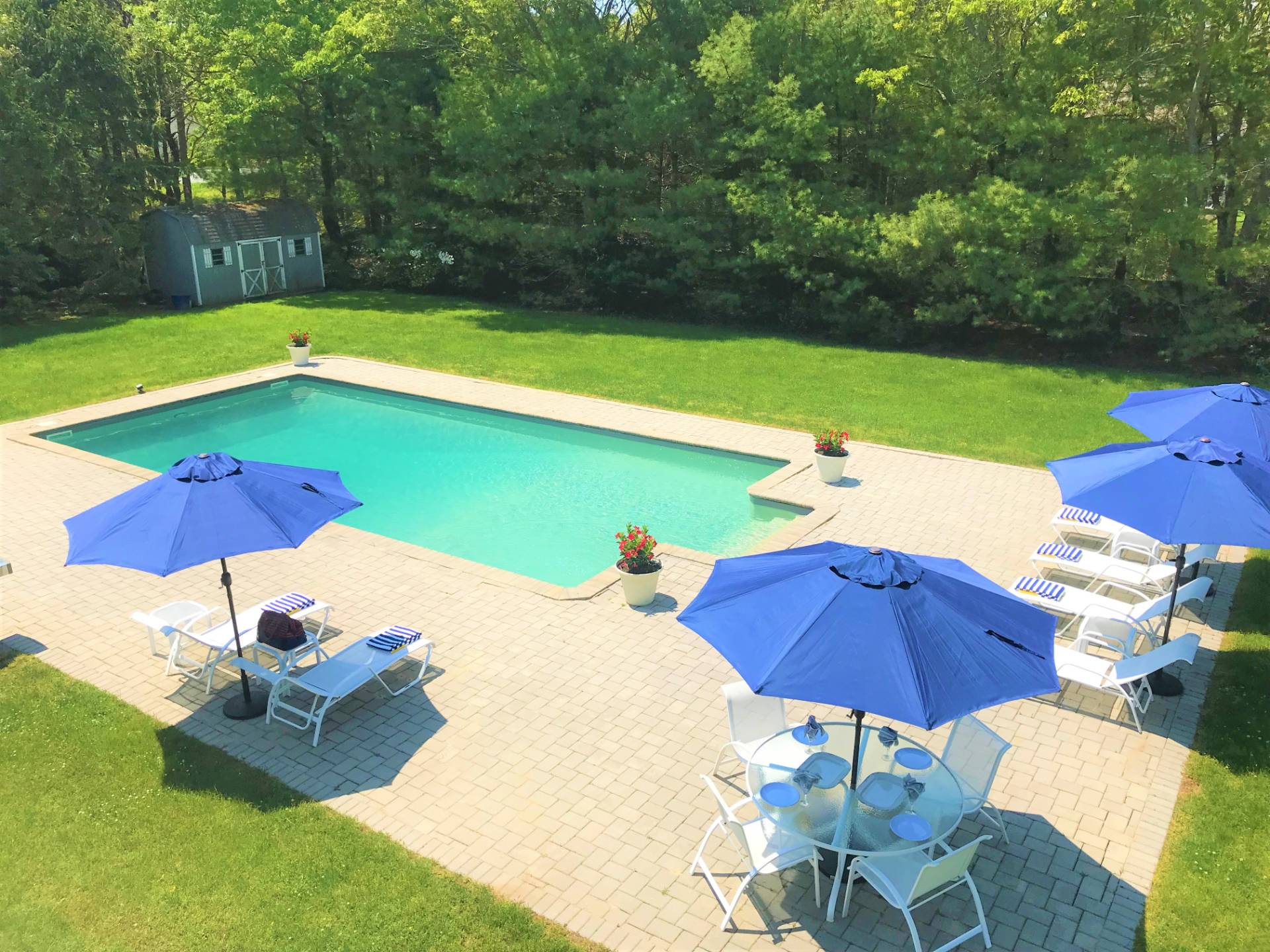 ;
;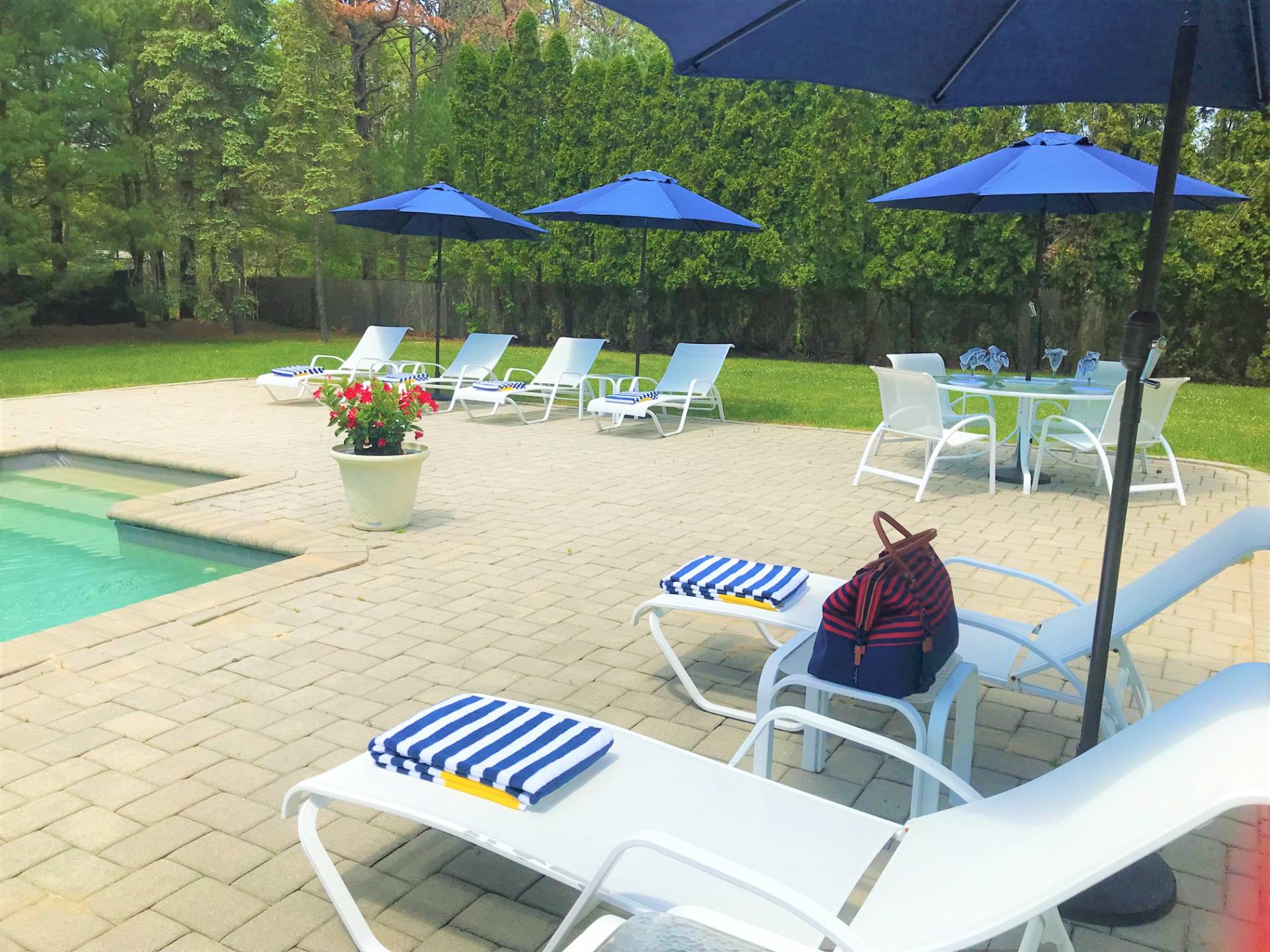 ;
;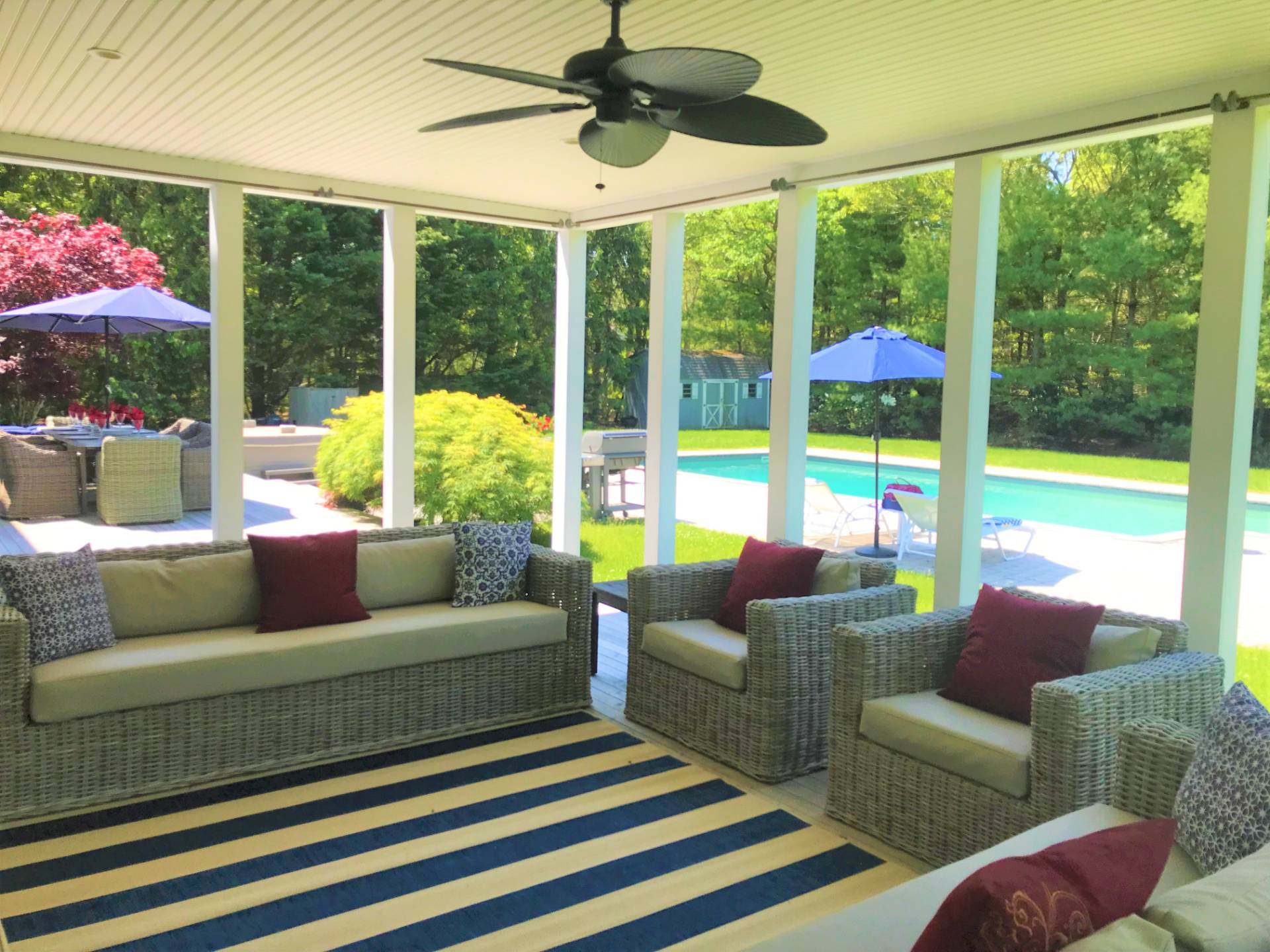 ;
;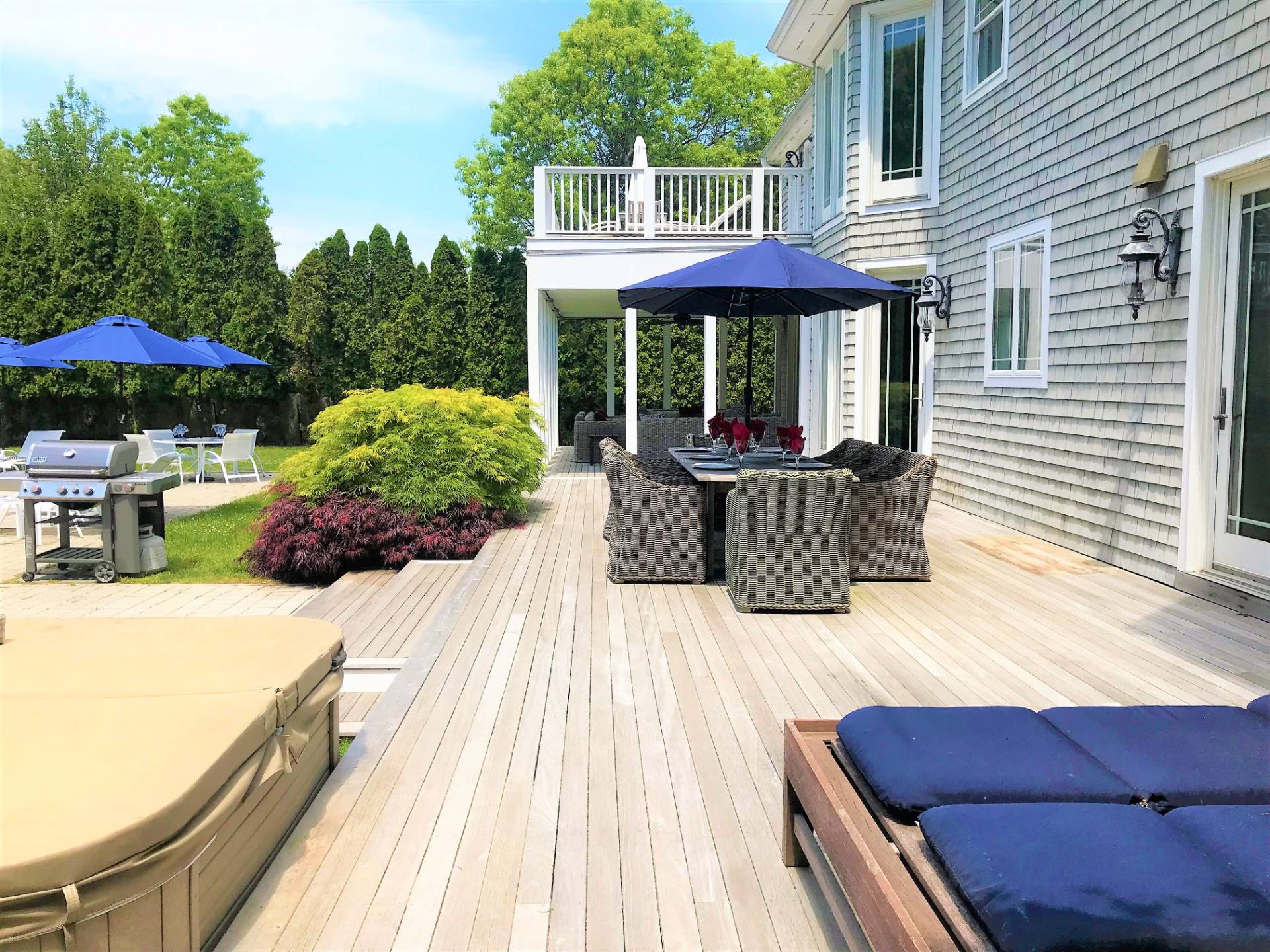 ;
;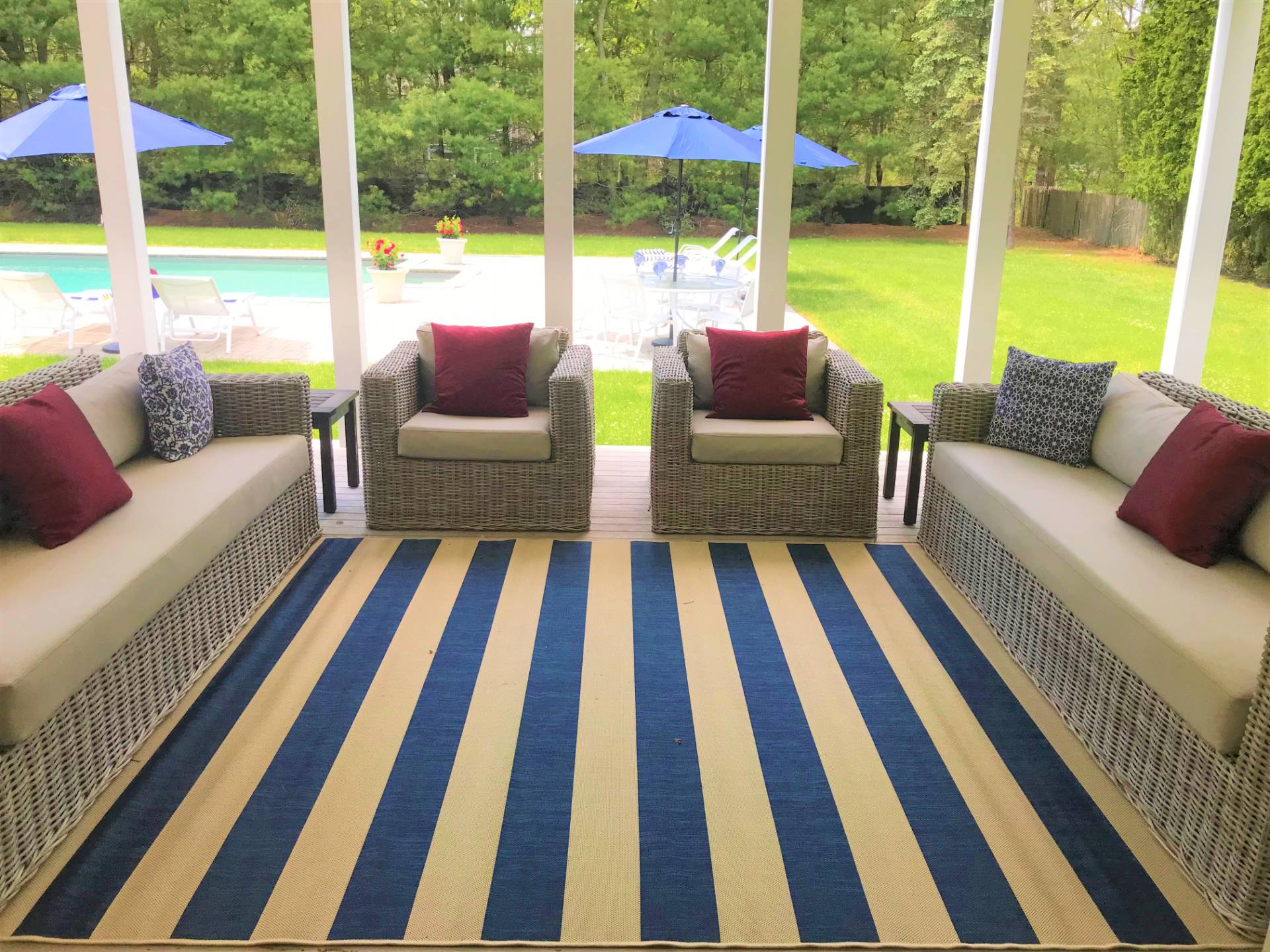 ;
;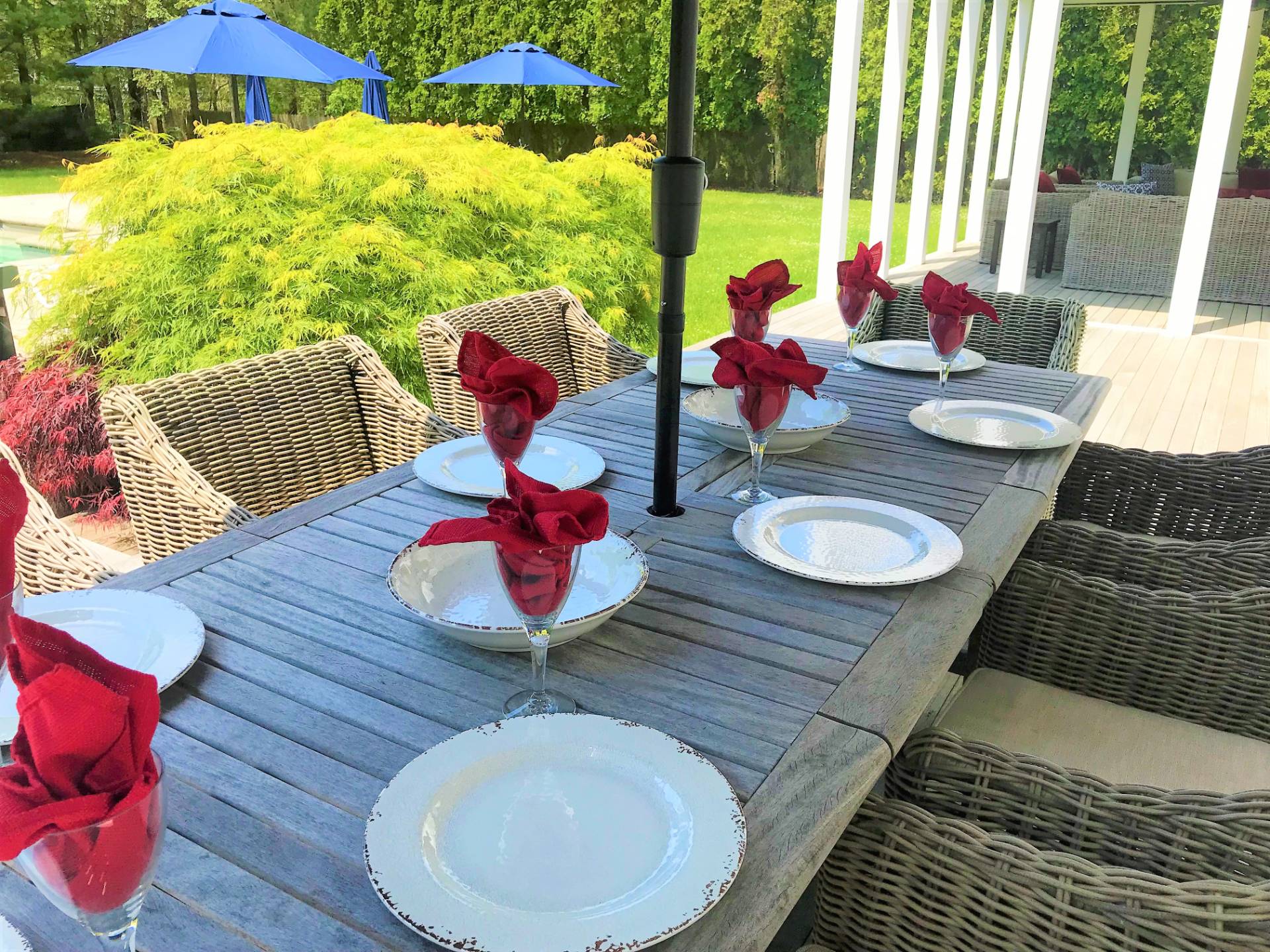 ;
;